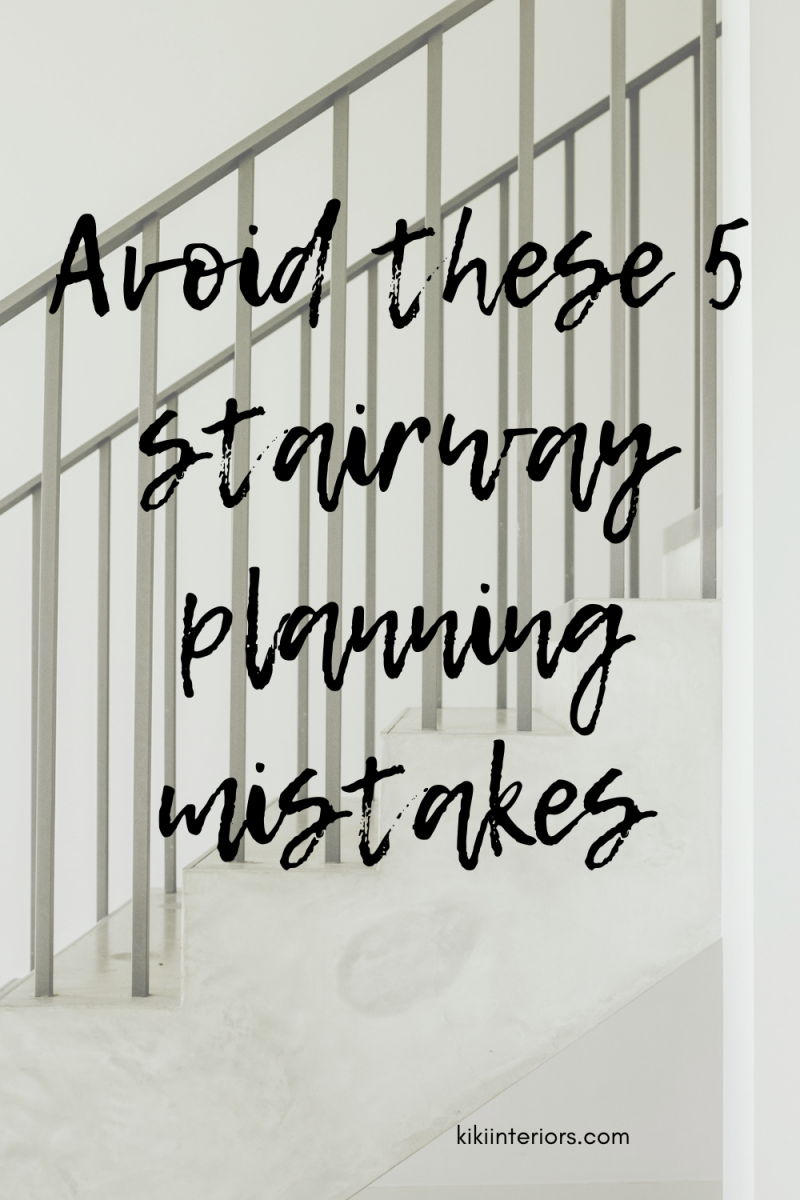An Integral Part of Multi-Floor Design: 5 Stairway Planning Mistakes to Avoid

Commercial and government buildings are often built with steel and concrete. In all the designing and construction planning, the necessary stairway may not get enough attention. They may be kind of an afterthought. But, in multi-story buildings, the staircase has a vital importance to building users for moving from one floor to another safely.
Take the Time To Design A Good Stairway System
Every building owner should make a point of asking the architect, designer, and construction company to give special consideration to stairways in the new building. A stairway with bad design can not be easily corrected after the building is completed. This is one construction element that must be done correctly the first time. Consider getting help from frasercon.com in the design, engineering, and construction of concrete and steel commercial buildings.
Avoid 5 Stairway Building Mistakes
At the beginning of the building design and engineering process, the stairways must be given the attention they deserve to avoid badly functioning staircases in the finished building. Ripping out a poorly designed concrete and steel staircase and redoing it would be a major structural renovation project costing thousands of dollars.

1.A stairway with steps that are too narrow or too tall will be unsafe for many people to climb. The height plus depth of each stair should equal 18 inches to be comfortable for most users. Incorrect height or depth will present unnatural footing leading to mobility problems and tripping or falling hazards. It might be tempting to make the stairway too narrow to save space, but this can make people uncomfortable using the stairway. The treads must have proper nosings for safety.
2. A stairway that is too steep with the wrong angle of stair treads risks the user’s health, comfort, and safety. The correct 30 degree angle can be altered in planning a stairway in cramped space to up to 45 degrees, but this change is not healthy. Allow sufficient space for a proper stairway when planning the building. Resorting to this steep angle in a cramped stairway space may lead to headroom issues.
3. A stairway that is not well lit can cause liability issues. People need good lighting in a stairway to safely travel up and down without tripping or falling. The stairway should include windows, skylights, and sufficient light fixtures.
4. Ventilation in stairways is important to keep the air fresh and the stairway the same temperature as the rest of the building. Windows that open for ventilation are one solution. Having enough doors off points along the way contributes to ventilation. Building owners should also consider having an HVAC system serving the stairways in the building.
5. Handrails of the correct type and height are important in any starway for safety. Children and older people may lean on them for support, so they need to be strong enough to carry that weight. Even though the local building codes may only call for railings on one side of a stairway, consider having handrails on both sides.

Allow Enough Space in the Building Design
There are national and local building codes for stairways that must be followed. Complying with these codes helps avoid mistakes such as the architect drawing the wrong width of stairs or drawing the treads too small. Another mistake is to make the landings too small in the planning stage. The building design might not show handrails or allow enough space for them.These mistakes can be avoided with careful coordination between the architect and the structural engineer. Design flaws must be discovered early when they can be corrected before any construction begins.

SHOP AREA RUGS….



