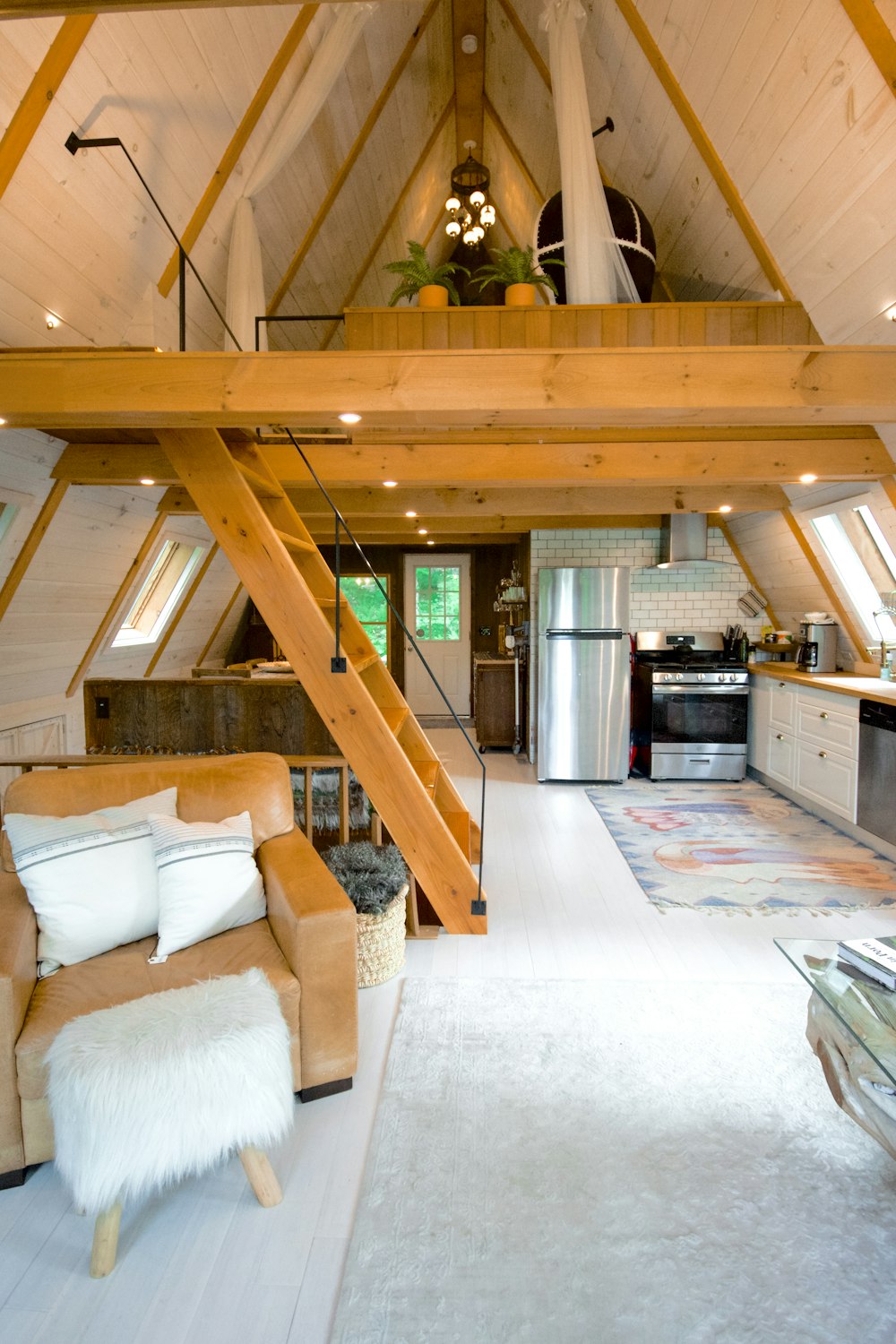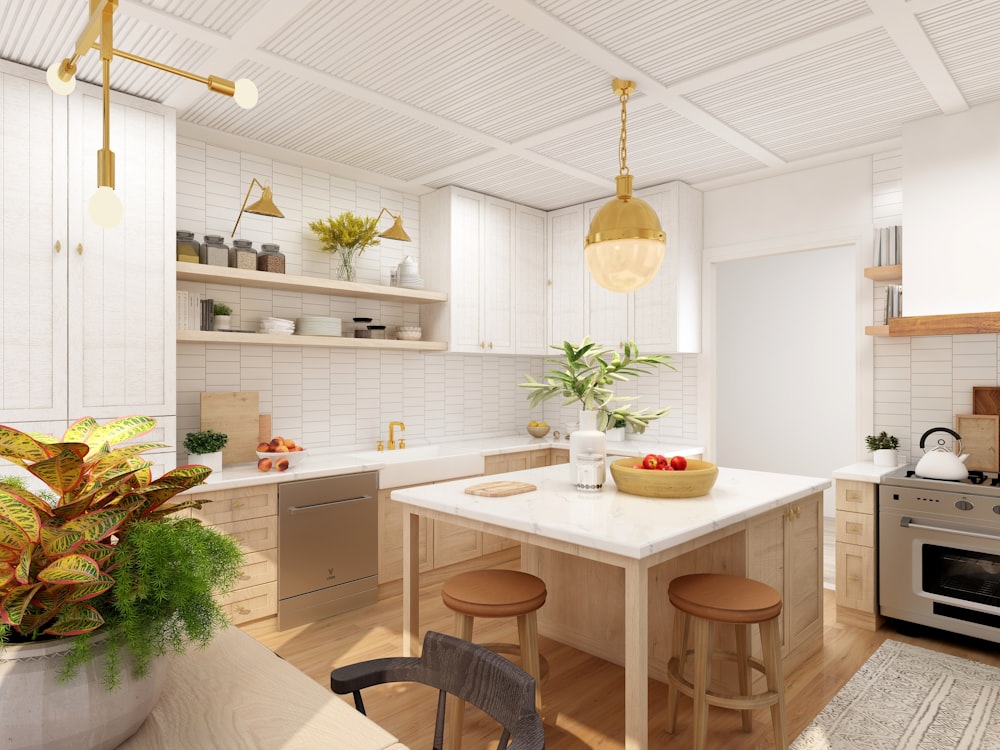Many people remain unaware of an option open to them when they choose to build a home. However, the barndominium is an excellent choice for a variety of reasons. Don’t let the nickname barndo fool you or the fact that this housing option was created to allow caretakers to stay close to their animals. Today, it serves as the perfect solution for many people wishing to buy a home and design it the way they want.
The Benefits of a Bardominium
The Barndominium works for a range of housing styles, including vacation rentals and luxury homes. What makes this the perfect residence in upscale rural areas known for their vineyards and expansive ranches? Why would a person wish to invest in a residence that is unlike anything they are familiar with in terms of the building methods used? These serve as only a few of the countless questions a person may have before deciding if this option is right for their needs.
Customization
When a person chooses to construct a barndo, they find they have countless options available to them. The building often comes as nothing more than a shell with basic framing on the interior. As a result, the owner finds they can finish the interior however they desire. One person might want an open floor plan that allows the interior to be wide open other than bedrooms and bathrooms. Another individual may choose to have separate areas for each part of their daily life. It’s all a matter of what the owner wants and needs when it comes to the residence, as no two families are alike.
Furthermore, companies now offer a do-it-yourself option that every potential buyer should consider. The construction team handles the basic tasks. They construct the metal shell, hook up the utilities, and handle tasks such as putting up the drywall. Once this work is complete, they turn the home over to the new owner. This individual then handles all of the remaining details, such as choosing the flooring and fixtures before having them installed. This ensures the home meets the owner’s needs and wishes in every way.

Construction
People find they must wait months to have their new residence inhabitable when they choose to build from the ground up using conventional building methods. That isn’t the case when a person opts for a barndominium. Experienced crews can have the metal shell construction up in a fraction of the time. The homeowner can then take as long as they want or need to complete the interior of the residence. Doing so ensures the home is everything the owner dreamed of when starting the project and remains within their budget at the same time. They finish the home as money allows to ensure they get the perfect residence in every way.
Durability
The metal used to create a barndo ensures the residence will last for decades. In fact, these materials come with a longer lifespan than conventional building materials. Homeowners know they are making an investment in the future that will provide a nice return on investment in the coming years.
Flexibility
One reason people love barndos is the structure can be used as a home or combine elements of both a workplace and living space. It’s all a matter of what the individual wants and needs from their residence. As more people work from home today than ever before, it’s no wonder they are taking a second look at the barndominium option.
Furthermore, potential buyers find they can create a home that allows them to enjoy both indoor and outdoor living. They select those features that will be of most benefit to them. For example, one person might wish to have a rollup door on their residence to accommodate their classic car collection. Another buyer could select oversized windows throughout the home to enjoy the beauty of the landscape even when they must stay indoors.
Creating the Perfect Residence
When designing a barndominium, individuals find they have flexibility. While certain rooms must be situated a particular way to accommodate utilities, the majority of the interior layout can be customized to meet the needs of the owner. Experts recommend planning the home around the way each room will be used.
Once the square footage of the barndominium has been decided, it’s time to begin planning the interior. Many barndos feature a main living area with a loft area above this space. To ensure the home feels open and welcoming, many individuals opt for large windows and a wraparound deck. However, these serve as only two of the countless ways the barndo can be designed for the specific individual or family who will live there.

Finishing the Barndominium
When the time comes to finish the interior of the residence, experts offer some advice that will benefit any new homeowner. They explain that color serves as the best way to make the house a home. When the residence contains a large, open space, add a colorful stripe that extends around the perimeter of the room. Doing so provides the area with an intimate feel. Countless individuals opt for an accent wall, as this helps provide the large open space with a focal point, and homeowners should consider making the ceiling the accent wall.
Large furnishings serve as the perfect pieces for barndominiums. These furnishings include oversized chairs and sectionals, among other things. When placing the furniture, group pieces together to distinguish different living spaces. Many people tend to arrange their furniture in a way that leaves the residence looking like a furniture store. Using this technique that can be avoided.
Allow the furnishings to tie the different areas of the home together. A single color palette across the different spaces serves as a great way to accomplish this goal. If you are concerned about becoming bored with this color, choose a neutral palette. By doing so, you can change up the look of the space simply by changing accessories in the different rooms. Add some new throw pillows or choose lamps in a different color to achieve this goal.
Area rugs serve as another great way to separate different living spaces in an open concept home. The rugs help to define the different areas and separate them. Again, try to keep the rugs in the same color palette for a look others will envy.
Barndominiums serve as a great option for individuals looking to build a home. Speak to a builder today to learn whether this option meets your needs. Many people find it is exactly what they want for their new residence, as these structures have so much to offer.








