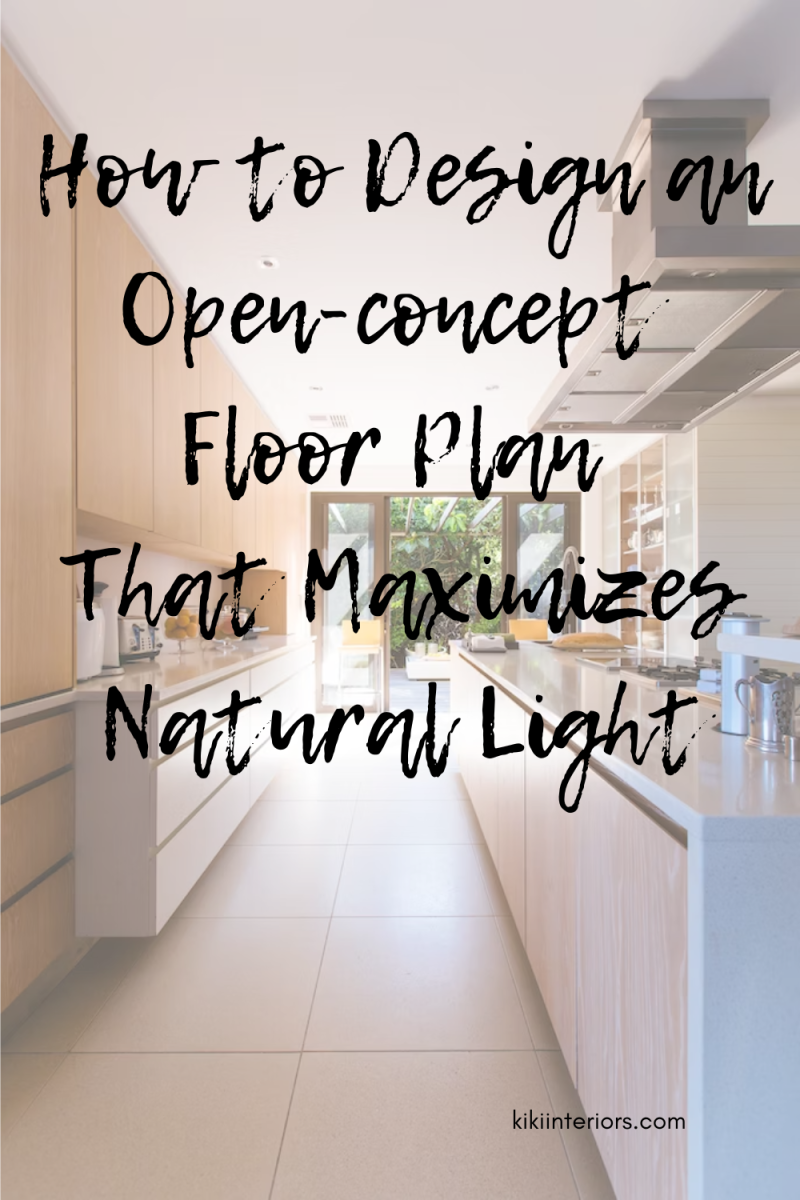
Home design has evolved tremendously, leading to an increasing preference for open-concept floor plans. These plans, particularly David Weekley floor plans, help to maximize natural light, making spaces feel brighter, more spacious, and more welcoming.
Natural light can have a powerful impact on your home’s overall ambiance and functionality. Designing an open-concept floor plan that maximizes natural light requires careful planning and attention to detail. Within this blog article, we plan on providing some tips and tricks for creating a floor plan that optimizes the use of natural light in your home.
Step 1: Assess Your Home’s Natural Light Sources
The first step in designing an open-concept floor plan is to assess the natural light sources in your home. Studies show that natural light can improve mood and overall well-being. Begin by taking note of windows, skylights, and glass doors that allow light into your space. Pay attention to which directions these sources face to determine where sunlight will be most abundant.
Step 2: Remove Barriers to Light Flow
Eliminating walls between rooms will help increase natural light flow throughout your home. If removing a wall is not possible, consider replacing solid walls with glass partitions or adding internal windows to create a more open feel.

Step 3: Focus on Structural Elements
Structural elements, such as beams and columns, can support your open-concept design while effectively doubling as architectural features. Utilizing these elements in the right manner can optimize both the functionality of your floor plan and your home’s exposure to natural light.
Step 4: Incorporate Reflective Surfaces
Reflective surfaces like mirrors, glass tables, or furniture with high-gloss finishes can significantly increase the amount of natural light in a room. Strategically place these items throughout your open-concept space to bring added brightness and depth.
Step 5: Choose Light-Friendly Flooring & Wall Colors
Flooring and wall colors greatly influence how much natural light is absorbed or reflected in a room. Opt for lighter colors with reflective properties – like shades of white or pale neutral tones – on the walls and floors to enhance the sense of openness and natural illumination.
Step 6: Opt for Minimalist Furnishing & Decor
Heavy and cluttered furniture can obstruct natural light flow. Aim for a minimalist aesthetic with streamlined, low-profile furniture pieces that do not obstruct sunlight. Also, avoid hanging excessive artwork or decorations on the walls, which can crowd your space and limit light exposure.

Step 7: Maximize Window Efficiency
To make the most of your windows, choose window treatments that are not only trendy but also serve a practical purpose. Sheer curtains or blinds allow you privacy while letting in ample sunlight. Alternatively, installing larger windows or updating older ones with energy-efficient glass can boost natural light input.
Step 8: Combine Indoor and Outdoor Living Spaces
Merging indoor and outdoor living spaces helps bring more natural light into your home. Wide-open glass doors or retractable wall systems can connect interior spaces with exterior patios, decks, and gardens for an expansive feeling that allows natural light to flood both areas.
Creating an open-concept floor plan that maximizes natural light involves thoughtful planning and smart design choices. Implementing some of these tips into your home will make your living space brighter and a true haven.




