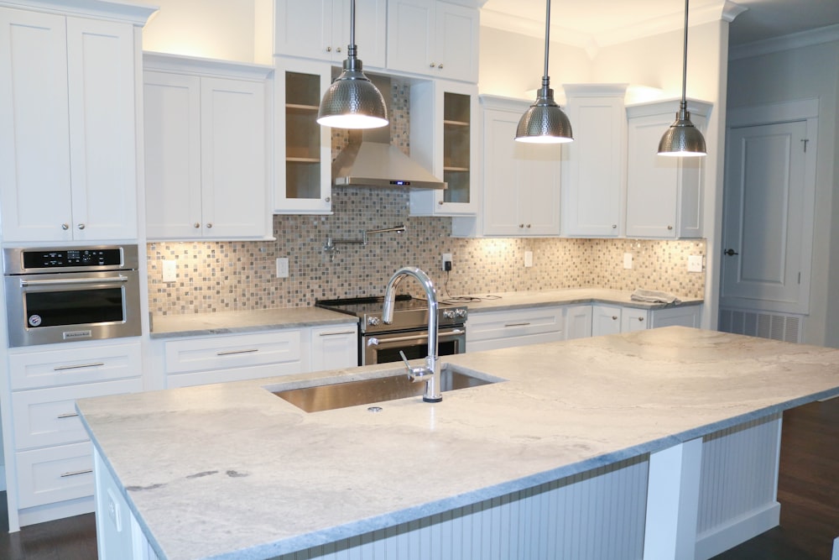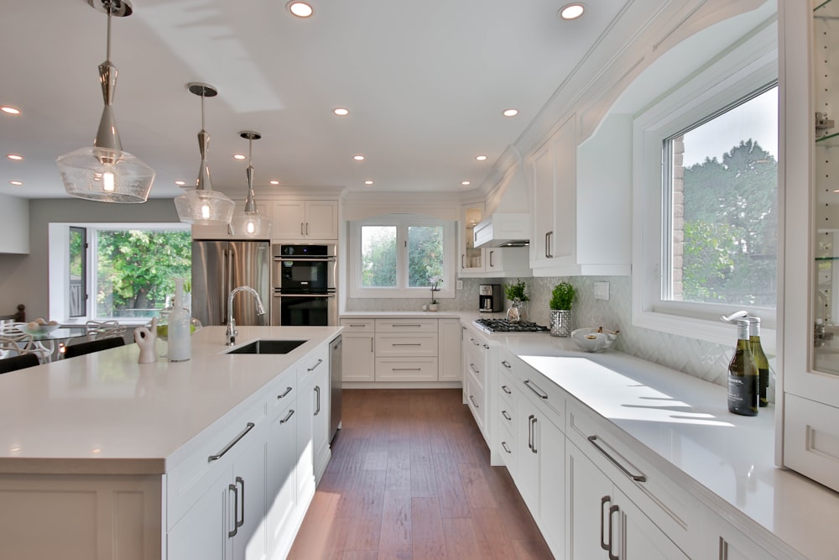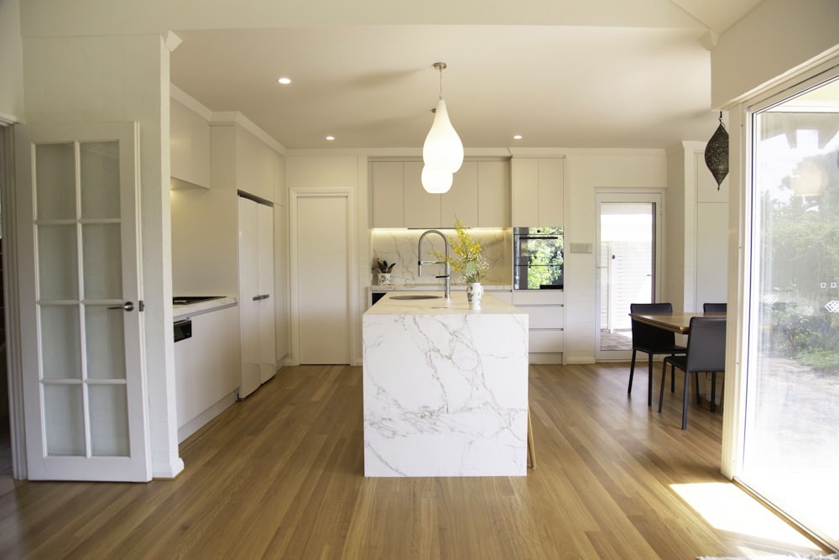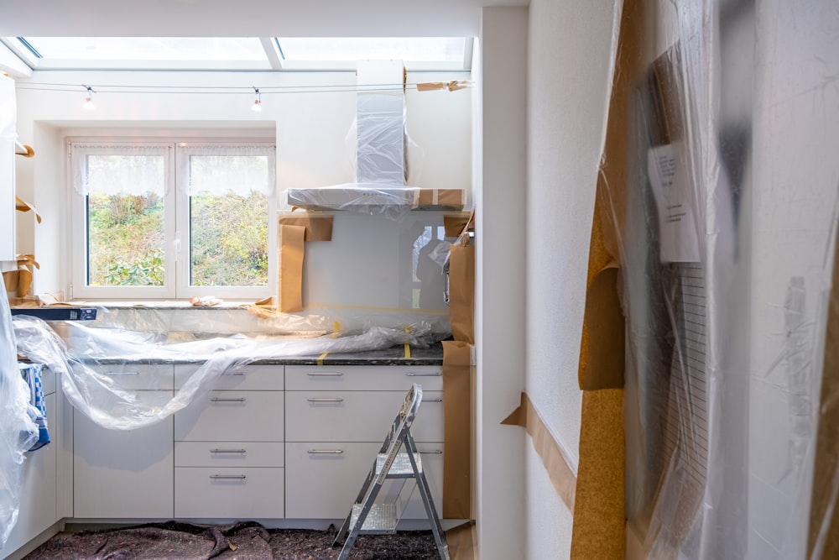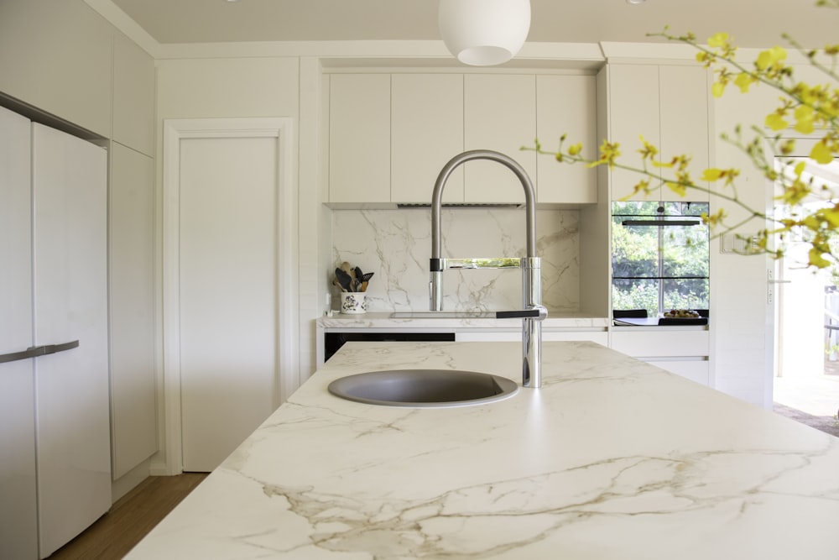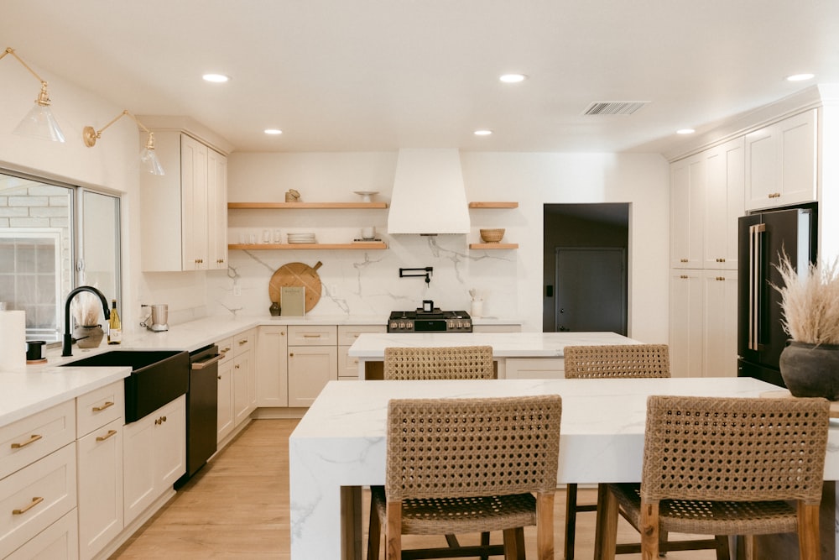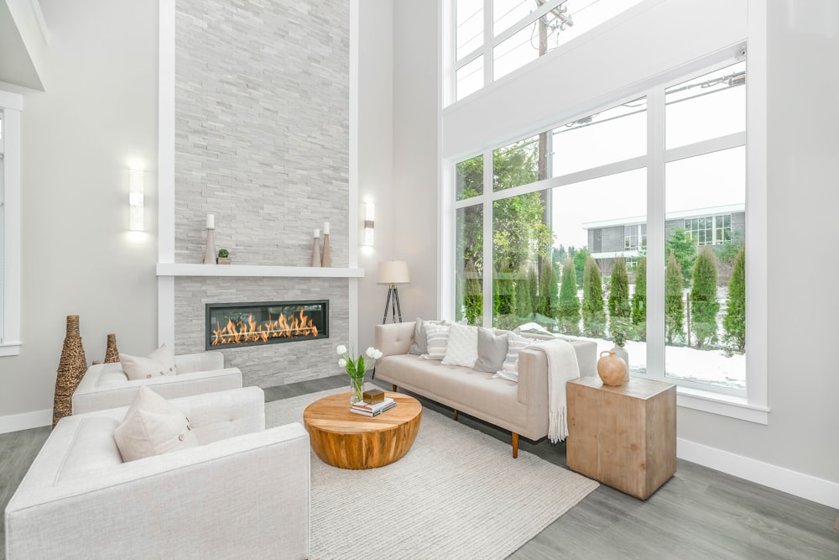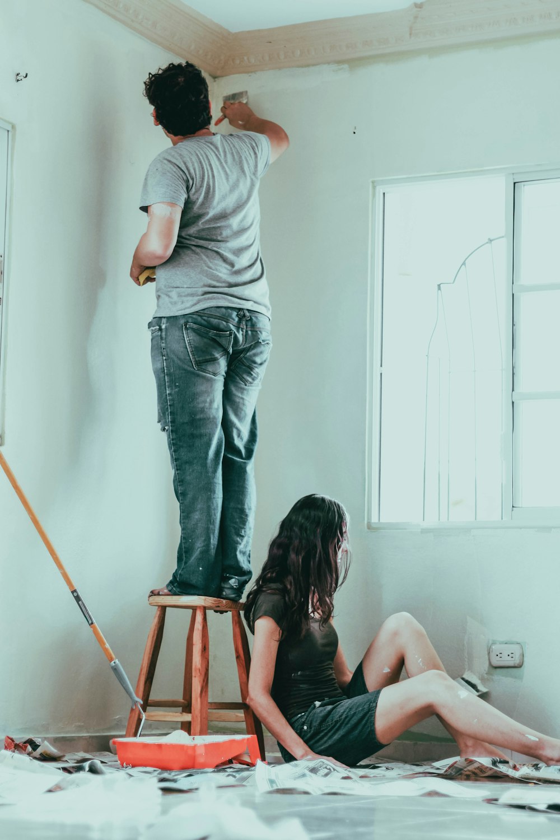One of the most exciting benefits of homeownership is the freedom to do your own renovations. The ability to alter your living space to reflect your personality can be a fulfilling experience that can completely change the way you feel when hanging out at home.
Whether it’s a simple update like adding a fresh coat of paint or a more extensive project like replacing the flooring, these updates make owning a home so special.
Even though it’s exciting to dive in on a renovation head first, there are certain steps and safety precautions that should be top of mind to ensure that your project goes according to plan. When it comes to a successful home remodel, taking shortcuts or rushing work is not the way to go. This can cause issues down the road, and could even put your family at risk. Your home should always be a safe environment for your family, so before you kick off your next project, consider these tips and steps below.

Make a List of Priority Projects
Whether you’ve recently moved into a home or have been waiting to renovate, start with creating a list of all the projects you want to do, and begin ranking them in order of importance. This will allow you to focus on the projects that are more important than others, first. For example, projects like resealing windows or doors to prevent heating or cooling inefficiencies should be a higher priority than repainting the trim on baseboards. Not everyone knows what projects should be tackled first and it can be overwhelming when they start to add up. In these situations, lean on the expertise of a friend or family member who is more knowledgeable in home maintenance and DIY projects.
Some projects will come with more moving parts than others, so much that it can affect your day-to-day living in the residence. Bathroom renovations can leave plumbing fixtures like your toilet, sinks, or shower out of commission for several days. Kitchen remodels can have the same effect on appliances if work is needed around the stove or fridge. Take time to consider how the project area will impact your usual routine and plan any needed accommodations well ahead of time.
Plan Your Timeframe
In order to ensure your house isn’t left in shambles for months without progress, planning your project timeline will keep things moving with the finish line in sight. This includes knowing how much free time you can dedicate, how many people will be working on the project, and identifying projects that have tighter turnaround times. As you get a timeline in place, try to also prioritize projects that add value to your home. To get you started, here are some tips to help plan and get things moving:
- Take notes in a Google Doc with schedules and material links
- Keep all purchase receipts for returns and warranties
- Track your shipments and watch for delays
- Lookup “How to” guides for your type of project
Keep in mind that no one is immune to last-minute schedule changes, life happens. If something unforeseen interrupts your original plans, try to adapt by working on a different portion of the project that doesn’t require assistance.
If you’re closing in on the deadline for a project with too many leftover tasks, it’s time to decide what can be completed at a later date. It’s always most important to restore the functionality of a room and eliminate safety hazards before objectives like decorating or non-essential painting.

Avoiding Safety Hazards
Most remodeling projects entail some form of tearing apart old portions of the house and replacing them with something newer. During this phase, you and your family are more at risk for injury and other health hazards. In order to keep your family safe during the remodel, it’s important to know what hazards you’ll be dealing with and when it’s necessary to keep kids away from the work area.
Electrical Work
If your project involves tampering with electrical wiring within the walls or running to appliances, it’s absolutely crucial that you turn off the power to the affected rooms from the circuit breaker. Neglecting to do so can lead to serious or fatal injuries from electrocution. Leaving wires exposed is generally not safe, but if you have to, keep the power to the room turned off and don’t allow kids to enter without your supervision. To be extra safe, you can use a residential voltage tester to know for sure if an outlet or wire is still active or not. As always, if something is out of your comfort zone it might be worth calling a professional, especially when it comes to electrical work.
Asbestos
A danger that still lurks within homes made before 1989 is asbestos. Asbestos was used to manufacture a wide variety of home construction products and was utilized for its fire-resistant capabilities. Over time, medical professionals learned that when asbestos is disturbed, it releases microscopic fibers that become airborne and can be inhaled when not following the proper precautions. Once asbestos fibers enter the body, symptoms of serious health issues like asbestosis or mesothelioma cancer can develop several years later.
So how can you assess the potential asbestos exposure risk for your next renovation project? Unfortunately, sellers are not required to disclose if this dangerous material is present in a home to buyers, making it difficult to know for sure. Because of this, it’s essential to at least educate yourself on the most common locations where you might find asbestos in the home. When you start looking around, you can test any material around the home for asbestos with an at-home kit found in most hardware stores. If you find that your renovation project requires asbestos removal to proceed, you should contact a local asbestos removal company for further assistance.
Potentially Dangerous Tools
Any remodeler’s best friend is their tool inventory, which is usually a variety of power tools, hammers, and fasteners. Although they are a great asset to have around, young kids may want to play with them if they are left out, which could lead to a serious injury. When you’re working on a project, it’s wise to either set up a safe playroom for your kids, encourage them to play outside, or spend the day at a friend’s house. If you’re taking a break and will be working on the project for a few days, disconnect any power tool batteries or power cords and try to make the unpowered tools as inaccessible as possible.
If your kids are a bit older and are at the age where they can help out with the home project a bit, that is great, just make sure to show them how to be safe on a job site. Even though they may be old enough to measure and mark some boards, you should still wait to let them use any power tool.

Cleaning Up at the End of the Day
With another day of hard work and progress on your project coming to an end, it’s time to tidy up. Home renovations can create a lot of dust and wood shavings that are not only unappealing but are also not healthy to inhale or spread throughout the household. To help with this, dedicate some time at the end of your project workday to check off this cleaning list:
- Vacuum all dust, preferably with a HEPA filter vacuum
- Dispose of all old nails in a plastic container
- Run an air purifier to catch any airborne particles
- Reorganize any tools like sockets or wrenches
- Tightly reseal any paint containers or other chemical containers
- Wipe down and charge power tools
Lastly, replace any floor coverings to make sure they aren’t dirtied during clean up and you can pick up where you left off on a clean slate. If you are leaving any construction debris or materials in the renovation area, remind kids in the household to avoid the area.
Make Your Vision a Reality
Now that you know the right steps to take when remodeling with a family, it’s time to make your vision a reality. With the proper planning and safety precautions, your renovation will move along smoothly and preserve everyone’s health. If you’re looking for some inspiration for your next remodel, check out our E-Decor services!






