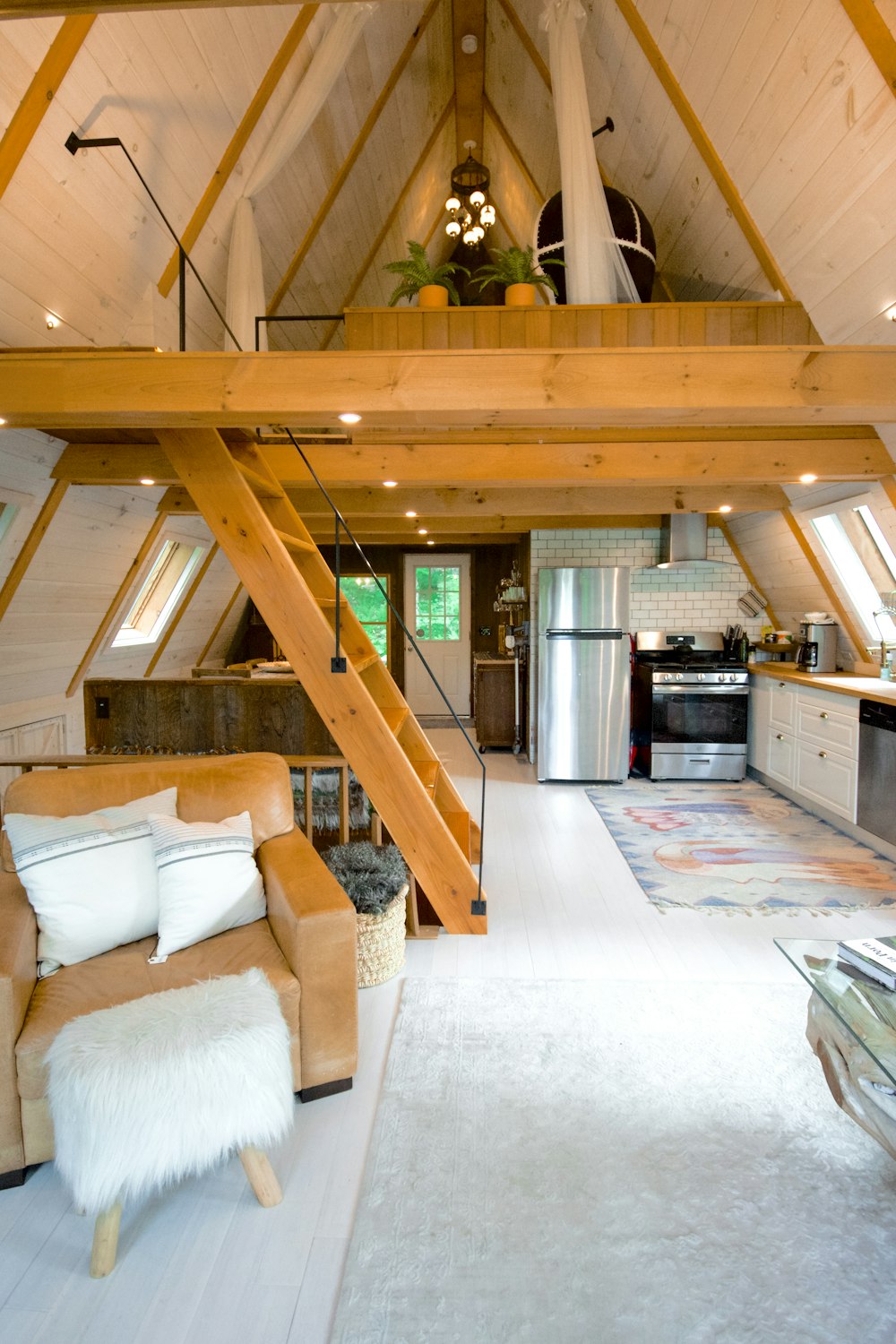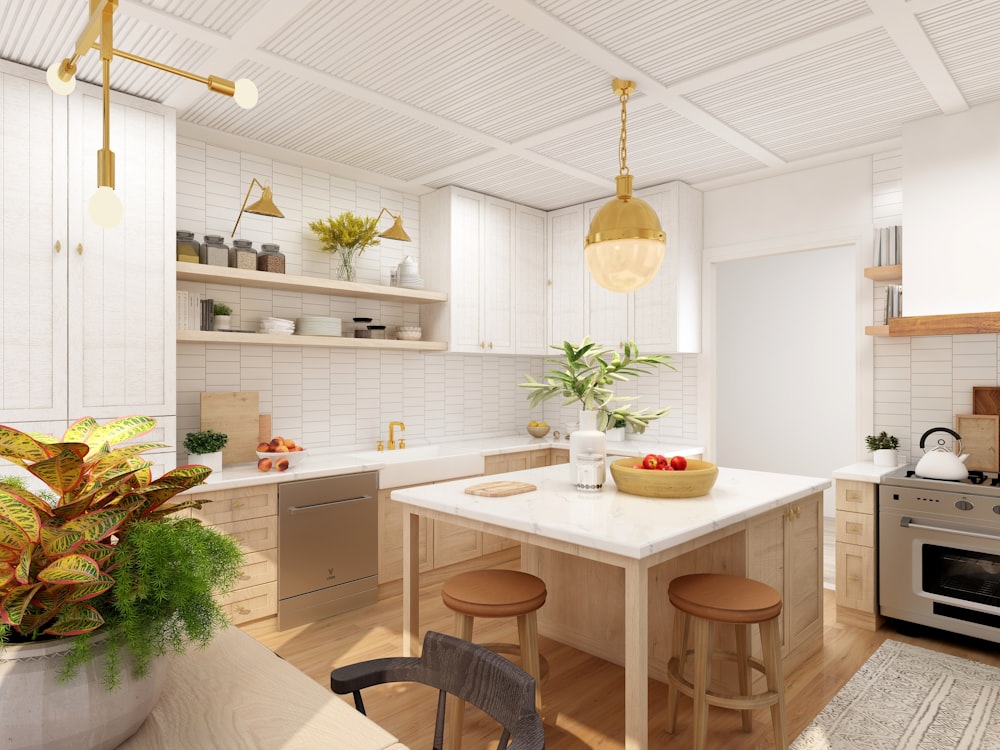Would you like to design a residential space that matches your needs and preferences?
Whether you’re moving into a new home or re-designing your present abode, you need to know your options. As you plan your future home, you may consider a variety of home architecture styles.
From modern to classic designs, there’s plenty of variety on the market. Each home style serves the needs of a variety of families, so you need to do your research thoroughly.
To help you out, we’ve outlined some of the most common home architecture styles below. Let’s dive in.
Art Deco
Art Deco architecture is a style of home architecture that was popular in the 1930s. It features bold, geometric shapes, such as zigzags and chevrons, as well as bright colors and high ceilings. It also includes intricate metalwork on doors and windows.
Modern Art Deco home architecture often includes features like modern tubular steel construction. Art Deco homes often use bright, reflective glass and chrome accents for a more dramatic effect and increased curb appeal.
Asian
In Asian countries, there is a wide range of home architecture styles to choose from. Each county has its style of home architecture with its unique features and characteristics.
In Japan, traditional homes often feature tatami mats. They have intricately painted sliding doors called fusuma. And it also features paper-thin walls called shoji.
In India, typical house styles include the Kerala-style nalukettu, which has traditional courtyards. There is also the Bengal-style muktanasthana. This type of Indian-style architecture includes large open spaces for lavish entertaining.
In China, the hutongsa traditional lane-style of houses is still popular. It features arched doorways, tiled roofs, courtyards, and gardens that connect the houses.

Craftsman
Craftsman is a home design characterized by a balance between functionalism and ornamentation. The homes have clean lines and use natural materials, such as wood and stone. Furthermore, these homes emphasize comfort and warmth through natural lighting and ventilation.
They feature extensive use of exposed beams, columns, and rafters, as well as built-in cabinets and shelving. They also feature large porches that wrap around the house, providing shade and a place to relax. So if this type of design appeals to you, you are gonna need to work with people like this construction company to achieve its style.
Contemporary
Contemporary homes combine clean lines, expansive windows, and simplistic, efficient designs. A contemporary design often features an open home floor plan which promotes airiness and increased light flow. These homes often use smooth surfaces, such as glass and metal, to achieve an air of modernity and sophistication.
Mediterranean
The Mediterranean architectural style features a white stucco exterior and a red-hued tile roof. It has been popular for centuries in the Mediterranean Sea, Italy, Spain, and the Southwestern United States.
The style features bright, open floor plans, courtyards, patios, gardens, and arches. The interior design includes high ceilings, wood or tile floors, and arched doorways. Also common in this design are large windows allowing a great amount of natural light to enter the building.
Modern
Modern home architecture is often sleek and airy. It utilizes advanced technologies like solar power and green insulation. Modern homes often feature floor-to-ceiling glass walls and surfaces. This maximizes the use of natural light and reduces energy costs.
Natural elements like stone, wood, metal, and glass elements can be mixed for unique, beautiful results. Unique materials and shapes can also be used to create modern focal points.
Plantation
Plantation architecture refers to a style of home that was popularized in the 19th century in the Southern United States. It features column-adorned wraparound porches and tall ceilings with elaborate moldings. They are reminiscent of the grand estate homes of the French and Spanish colonists in the South.
Plantation homes are usually built on large properties. They incorporate the land’s landscaping and foliage into the design of the home. These homes were built to be durable and inviting.

Prairie
Prairie architecture is a style that draws inspiration from the natural beauty of the American Midwest region. It was first popularized in the early 20th century by influential architects such as Frank Lloyd Wright.
Prairie homes are typically two stories. They have steeply pitched roof lines, broad overhangs, and expansive windows to create an open, airy feel. Many of them feature an open floor plan, with public areas like the living room, dining room, and kitchen flowing smoothly into one another.
The façade will be brick or masonry and accented with large square columns for lavish detailing. The most distinguishing feature of Prairie architecture is its emphasis on horizontal lines. The overall effect is majestic and timeless.
Townhouse
Generally considered to be a type of row house, townhouses are often stacked in groups of two to four stories and have a multi-level roof. Typically there are rooms on every level, with a full or half bath and kitchen either on the first floor or basement level.
This design gives townhouses a unique and compact feel. So they are ideal for busy professionals and families living in crowded urban areas.
Victorian
Victorian home architecture is well-known for its grand and ornate architecture. It often features unique elements such as steeply pitched roofs and heavy, ornate front and back porches.
These homes are often constructed of brick or wood and painted in either bright or muted colors. They typically feature expansive bay or bow windows, tall ceilings, and a variety of decorative elements. This decoration can come in the form of columns, wreaths, and dentil molding.
Other features may include columns or pilasters with capitals, arched entrance ways, and ironwork. Inside, these homes often boast carved moldings, hardwood floors, and ornate fireplace mantels.
Home Architecture Styles and Designs Fit for Your Needs
Home architecture is a reflection of the cultures, styles, and materials used in different regions and eras. That’s why each type of home architecture boasts its unique attributes.
So if you’re starting to build a home, you should explore the different types of home architecture. This will help you select a style and shape that best suits your needs. Discovering the characteristics of each type of architecture is the first step in finding your family’s dream home!
For more articles, check out the rest of our site.

















